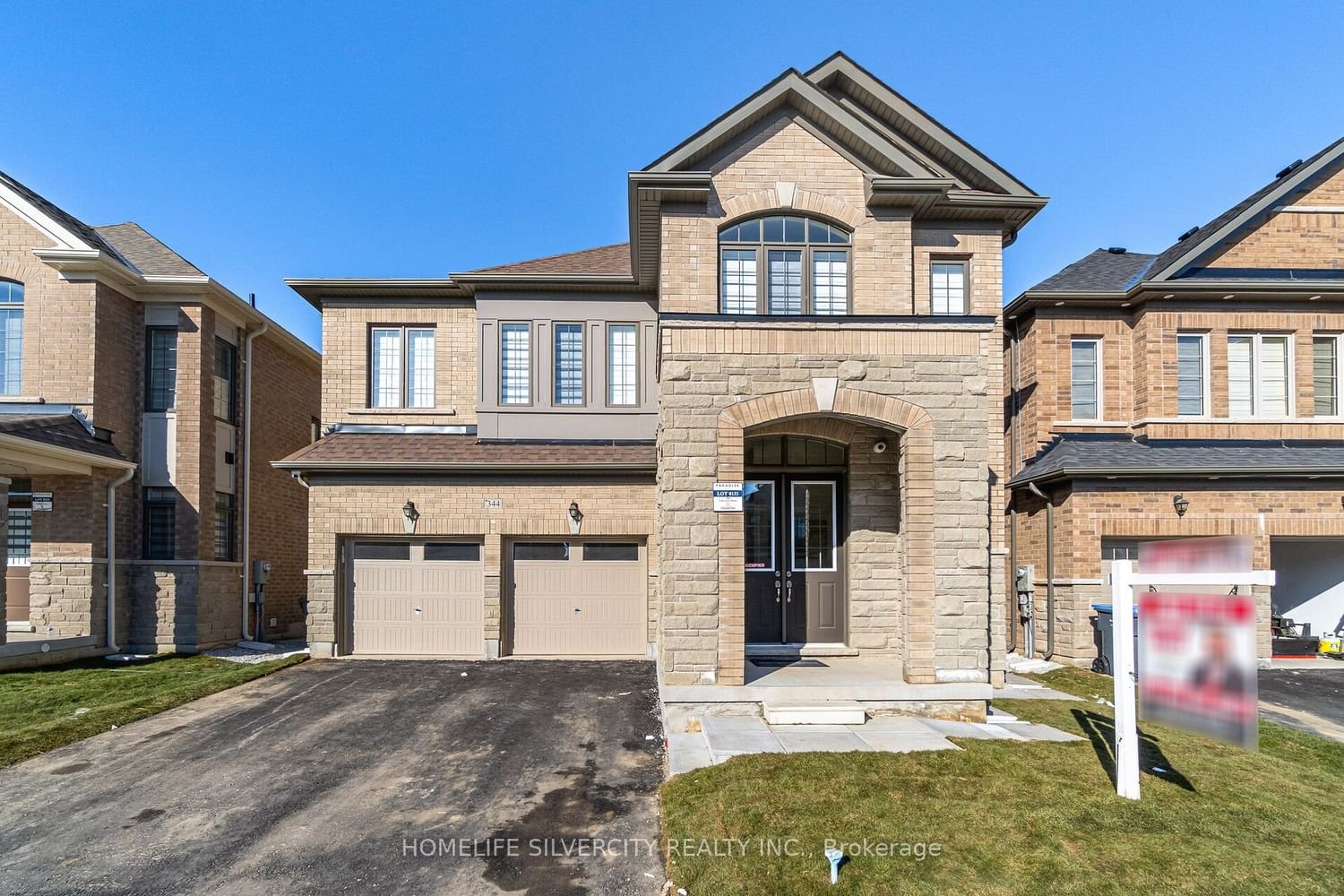$1,999,000
$*,***,***
5+4-Bed
8-Bath
3000-3500 Sq. ft
Listed on 2/5/24
Listed by HOMELIFE SILVERCITY REALTY INC.
Stunning Detached 5+4 Bedrooms Plus 8 Washrooms Home Over 4700 SQ of Total Living Space, Main Level has Unique open Concept and 10 Feet Ceiling, Smooth Ceilings on Both Floors, 8 Feet Doors. Zebra Blinds. Hardwood Floors On Main Floor, Stairs & Hallway, Office On Main Floor With Double Door. Main Kitchen has pantry with Quartz Countertops, Island & Stainless-Steel Appliances. Laundry On 2nd Floor. Basement Features: LEGAL Basement apartment with Separate Entrance and Separate Laundry, 3700$ Rent Potential From Basement. Convenient Location close to Schools, Parks and shopping.
3 Fridges, 3 Stoves, 1 Dishwasher,2 Washers,2 dryers. All Elfs , All Window Coverings. GDO ( Wifi Compatible ).
W8045340
Detached, 2-Storey
3000-3500
12
5+4
8
2
Attached
6
0-5
Central Air
Apartment, Sep Entrance
Y
Brick, Stone
Forced Air
Y
$2,681.42 (2023)
< .50 Acres
100.00x41.00 (Feet) - Legal Bsmt Apartment Rented @ $3700 Pm
